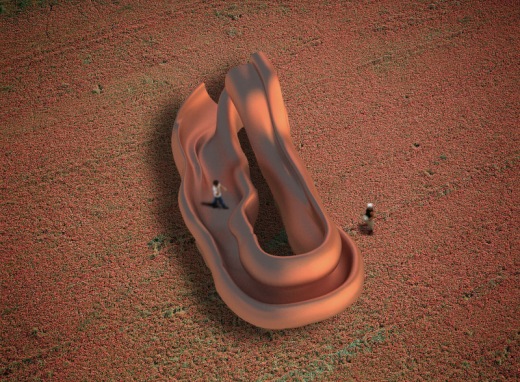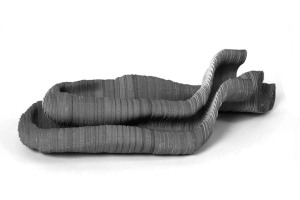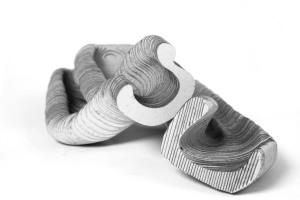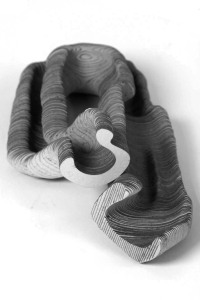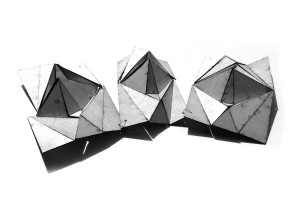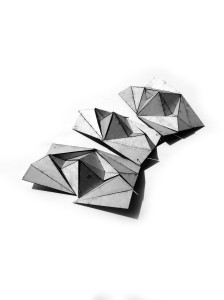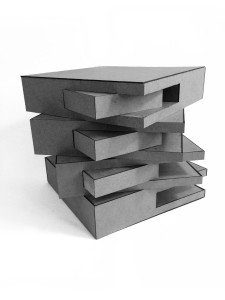Tiffany a Tulane graduate and current practitioner of architecture in Basel, Switzerland gave a generous guide to the country’s cultural, political and architectural backgrounds. Coming from the south (New Orleans) Tiffany attempts to synthesize her heritage with that of the Swiss in her current practice. Having lived in Switzerland for almost 20 years she has come accustomed to the pressure of assimilation into the swiss lifestyle. The dichotomy of swiss architecture and natural context is that of both political and cultural implications. Switzerland is made up of many tunnels, valleys, retention walls, and sheds. All of which is evident precedents for many architects of the region. Much of Switzerland’s significant architecture comes from Herzog and De Meuron out of Basel and Peter Zumthor in the south near Vals.
The works of Herzog and De Meuron not only set a contemporary precedent among swiss architects but challenge the future of construction within a country set in such a pristine and magnificent mountainous landscape. The city of Basel is constrained by the borders of both Germany and France mitigating the pressures from each culture on either sides as well as a prescribed border from Basel-lan. Because of this any attempt to build within the densely packed city is forced to build vertically. This also presents challenges for retaining views of the mountains and vistas surrounding the city. The Swiss are inherently connected to nature because of the majestic alps the country is covered by. When HDM are designing in Switzerland they retain a respect for the existing context and surrounding natural forms on the horizon. This however does not mean they are stagnant in pushing forward the country into a new architectural frontier.
The forces of the HDM office are constantly on the forefront of political reform in the country. With a clear agenda the firm advocates for a breaking down of the “mental” borders between basel and its neighboring urban landscape. As seen in the Shaulager HDM takes on the new study for a jump in scale amongst Swiss housing stock. By placing a gatehouse made of clay and stone within the grasp of the much larger Shaulager vault they are making a political statement in favor of a new zoning law to promote densification and preservation of the Swiss countryside.
On the other side of the picture is Peter Zumthor who takes pride in building within the swiss landscape, works with locally sourced stones and wood to construct building high levels of detail and craft. Zumthor’s practice shows a heightened sensitivity to the sacred landscape but also a evolution of material use and construction. The thermal baths in Vals sits within the landscape rather than on top of it. Made of local stone the building seems to have been carved from a quarry giving it a cave like feeling. The ritualistic bathing experience created within is not only a spa set in a museum quality visual backdrop but that of a high awareness for the subtle lighting and sensory conditions prescribed by Zumthor through textures, smells, sounds, and water sensations as well as framed views of the landscape beyond. Zumthor’s use of materials of stone, brass, wood and glass to create a rigid sculpture for which the addition of water provides the much needed balance.
From the city to the mountains, Switzerland provides a provocative contextual landscape for architecture. With a such a high appreciation for this built work comes a hotly debated political conversation. After returning from a tour of the country, these points of essential to unlocking the mindset of the swiss. With such a high standard of living it is no surprise that their high regard for architecture is just another way for the swiss to show how beautiful and perfect their country is.



